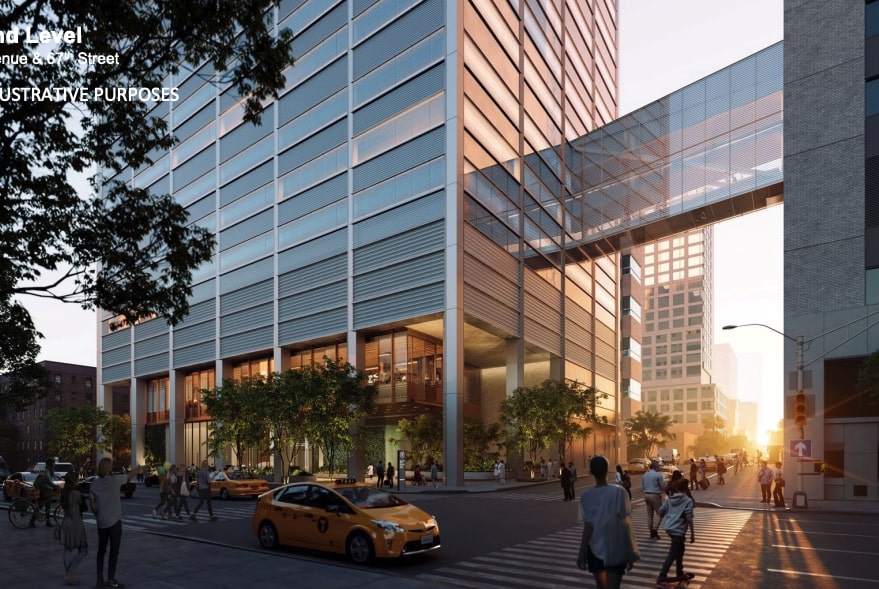
c/o MSK
Free Upper East Side News, Delivered To Your Inbox
Memorial Sloan Kettering Cancer Center (MSK) has announced a new design for its Kenneth C. Griffin Pavilion, with the hospital stating that the building’s height will be 481 feet (a 76-foot reduction from its prior plan). This update comes after two years of back and forth discussions between hospital officials, local politicians and community members.
Advertisement
Located on York Avenue between East 66th and 67th streets, the Kenneth C. Griffin Pavilion will connect to Memorial Hospital through a patient bridge and will serve as a dedicated patient care facility. MSK says the new building is necessary to meet the growing demand for cancer treatment, which is expected to increase dramatically in the coming decades. According to the CDC, incidents of cancer in the U.S. could increase by 50 percent by 2050.
“Memorial Sloan Kettering’s announcement of the redesign of the MSK Pavilion—reflecting a reduction in height of 76 feet from the originally proposed height—follows months of discussions with my office seeking to minimize and mitigate the impact of constructing a state-of-the-art building on our community’s quality of life,” said Council Member Julie Menin. “By lowering the height and reducing the environmental footprint of the construction yet maintaining the overall number of hospital beds, we have achieved real benefit to the community. This announcement is the latest in a broader package of accommodations we negotiated that not only meets but exceeds environmental requirements to assure constituents with confidence that MSK and our office are doing everything to protect the health and wellbeing of New Yorkers. We look forward to continued collaboration through the MSK Pavilion Construction Working Group to monitor any community concerns.”
Hospital officials say the updated plan balances community concerns with the need for more hospital space. According to MSK, the new facility will be equipped with modern technology and infrastructure, and will have capabilities that MSK’s other buildings lack.
The design has been shaped by input from Menin, Community Board 8, and Manhattan Borough President Mark Levine. In a statement, MSK emphasized its commitment to delivering a facility that addresses both future patient volumes and persistent disparities in access to care.
Advertisement
Remediation and demolition work on the site has already begun. Full construction is expected to start in 2026, with the building projected to open to patients in 2030. The building will also meet LEED environmental certification standards.
We reached out to MSK for more details about their new design plans; a spokesperson told us that “updated renderings are not available at this time.”
One particularly vocal opponent to the pavilion has been a group called Lenox Hill F.A.C.T (Families Advocating for Children to Thrive). We reached out to the group and were provided with the following statement:
“Members of our group attend the monthly CWG meetings – we are surprised by yesterday’s announcement since MSK specifically stated at the 5/15/25 CWG meeting that they would NOT be discussing design with the community, and refused to answer any design questions. We have expressed hope that they will reverse course on such a non-collaborate stance. A reduction of 76 ft in no way meets the community’s continued request for a reasonable maximum height of 380-420ft and should be taken within the context that MSK has yet to share a final design assuring the residential community that we will be able to co-exist in a healthful environment. Indeed, MSK’s insistence on excessive After Hours Variance work permits every Saturday this year has already taken a toll on our quality of life. At minimum we would like to be shown a final design and operations plan that guarantees that we can live healthfully in our homes in the future.”
Have a news tip? Send it to us here!



