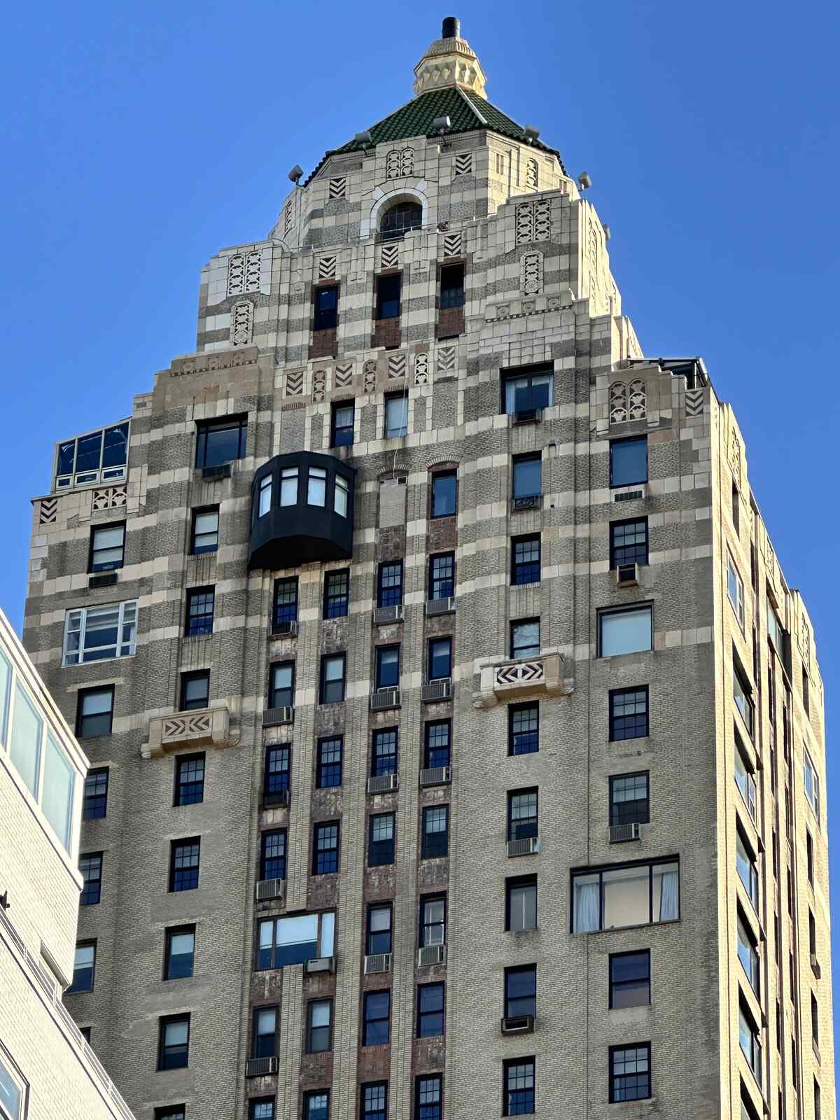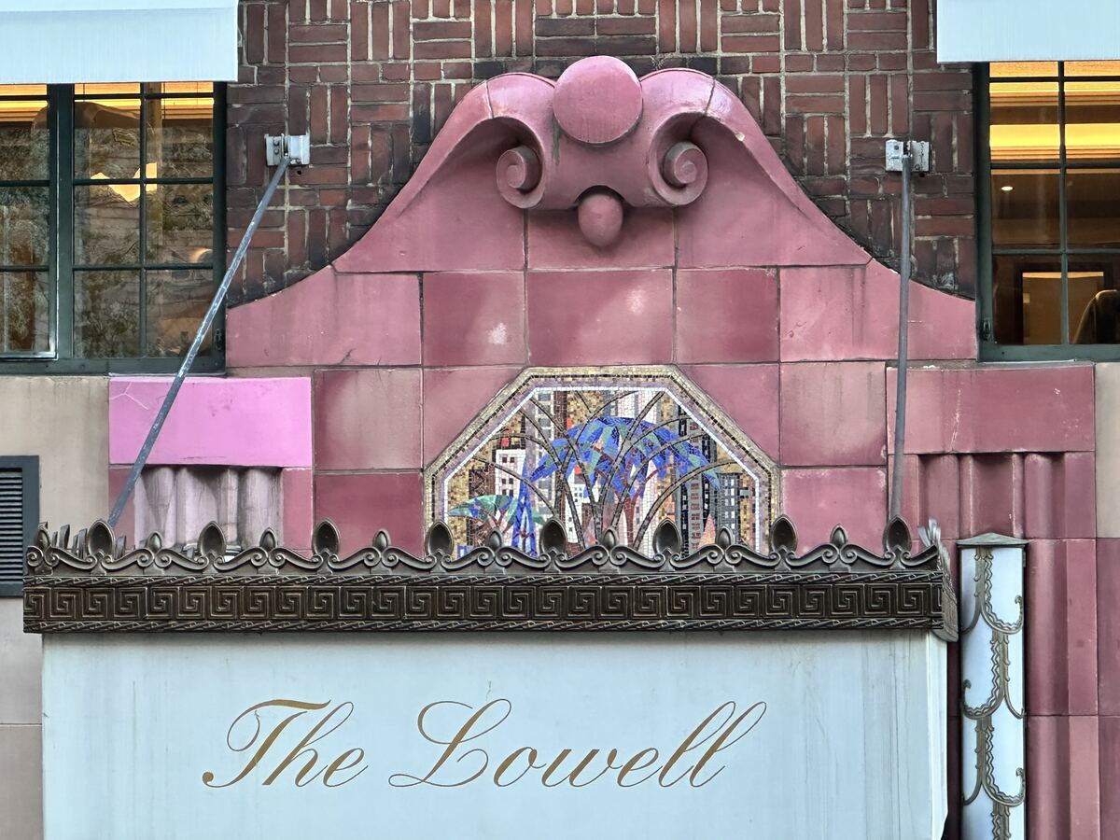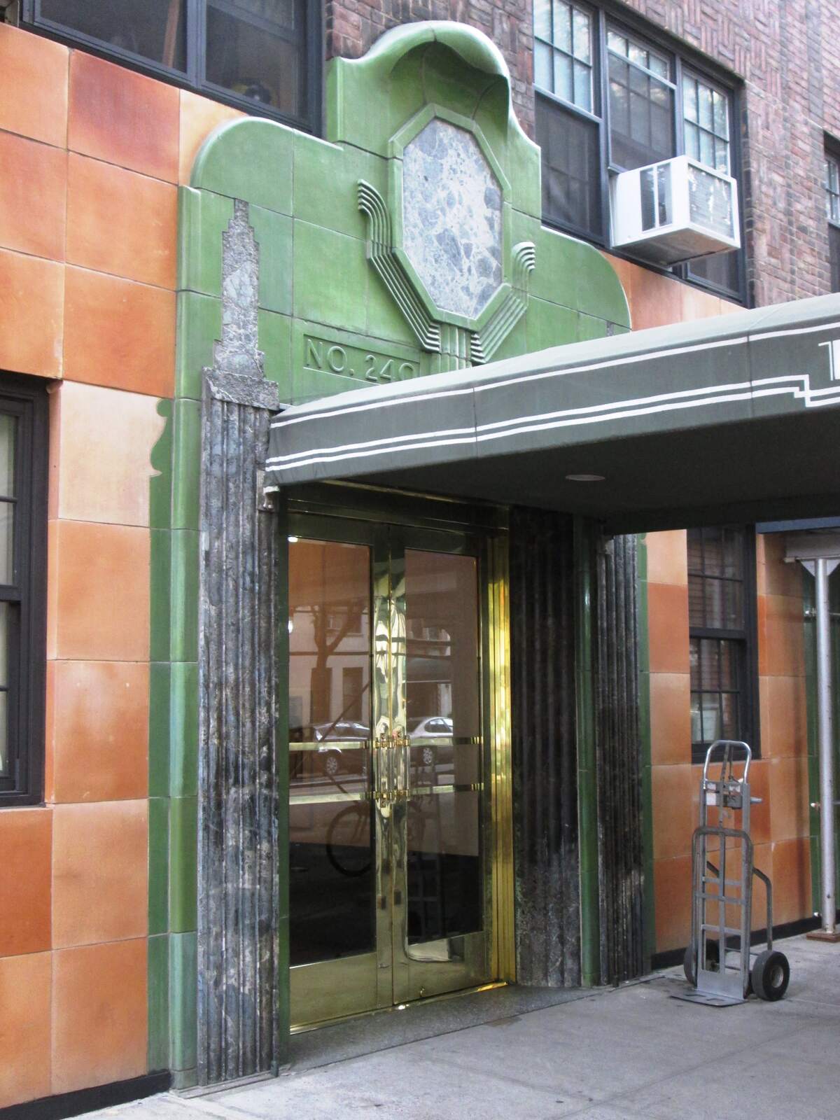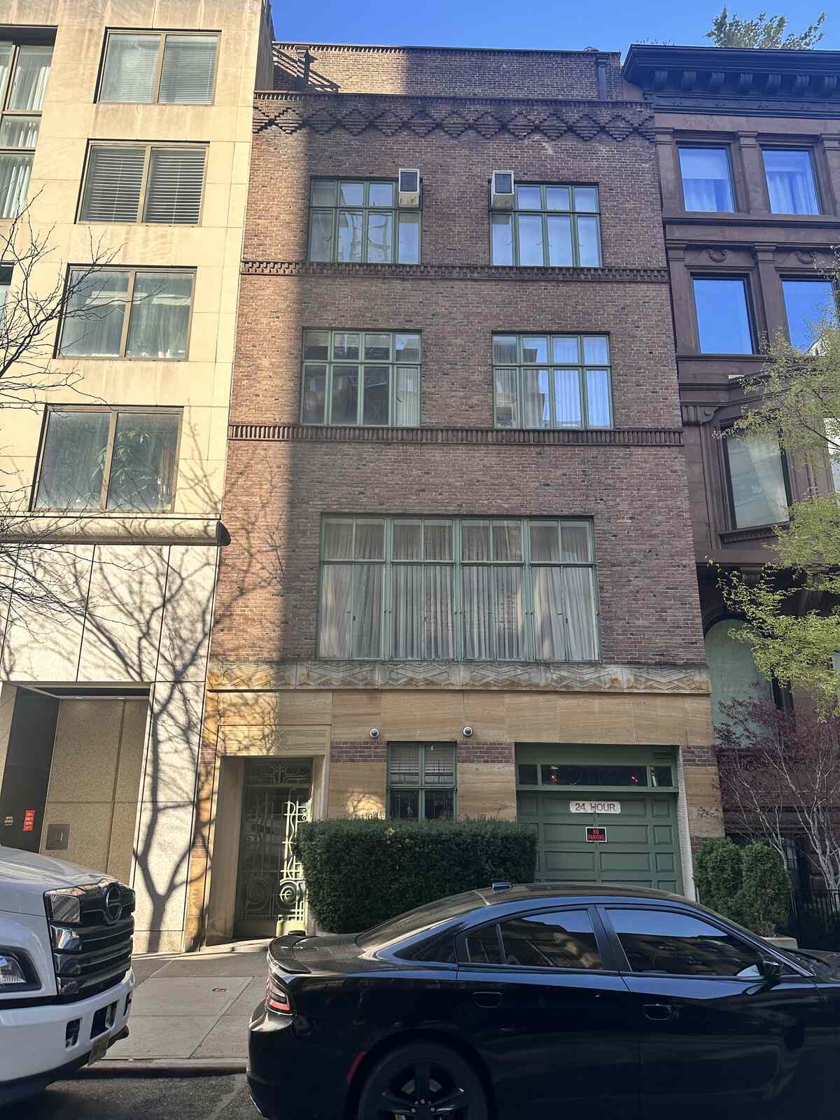Despite the Upper East Side’s conservative architectural aura, Manhattan’s Gold Coast still boasts flashes of Art Deco wonder sprinkled among its turn-of-the-century Beaux-Arts townhouses, late nineteenth-century Italianate brownstones and tenements, and neo-Georgian apartment buildings of the 1920s. By the 1960s, however, nondescript towers had become the norm, making the neighborhood’s surviving Art Deco buildings a rare beauty to behold. Here are some of our favorites.
Hotel Carlyle, 35 East 76th Street
Beyer, Blinder & Belle, 1930

Advertisement
Originally built as a residential building, the Carlyle consists of two structures designed to appear as one. The New York Times once described it as “the English residential plan known as London chambers.” Taking up an entire block, the shorter building entrance on East 77th Street leads to the residential units, while the tower entrance on 76th Street serves the hotel.
Free Upper East Side News, Stories and More: Delivered To Your Inbox
The slender tower features horizontal shapes, modernistic ornamentation, and beige terra-cotta stripes arranged in endless V-patterns, along with stylized floral motifs and ribbed panels. With its commanding scale, you can view the Carlyle from a remarkable distance, and it offers splendor from a multitude of angles — near, far, and all around. The shadows play some fun tricks here too, moving across the building throughout the day. If you’re hoping for a clear picture, you might need to exercise a little patience.
In one column of windows, the spandrels are vertically incorporated using geometric brick patterns. As it turns out, one of the developers’ daughters was a big fan of English writer Thomas Carlyle — regarded as the “Sage of Chelsea” for his work that influenced the intellectual and artistic culture of the Victorian era — and the building was named in his honor.
ALSO READ: Upper East Side Locations of Literary Significance
The Lowell, 28 East 63rd Street
(Henry S. Churchill, with associate Herbert Lippman, 1926; mosaic by C. Bertram Hartman)

This is the oldest example of Art Deco architecture on our list. Located on a tree-lined residential street just a block from Central Park, The Lowell dates back to 1928, when the Lowell Leasing Company acquired the building. It’s also one of the most colorful. Architect Henry S. Churchill designed the building with tapestry brickwork and blocky geometric setbacks outlined in white terra cotta at the top. On the first story, rippling pink piers set against a white terra-cotta background make the façade especially distinctive.
Churchill also brought in Bertram Hartman, a modernist painter who studied in Germany and often incorporated architecture into his work, to design a mosaic above the entrance. Though partially obscured by The Lowell’s awning, the piece is still visible. The mosaic depicts a group of onlookers gazing through a majestically framed window toward a stylized landscape: a tree with triangular leaves of blue and green rises in the foreground, while buildings recede into the distance. Golden tiles fill the edges, completing the scene with a magical glow.
ALSO READ: The “Black and Whites” of East 72nd Street
Advertisement
Godwin, Thompson & Patterson, 1929

Photo: Beyond My Ken via Wikimedia Commons
While 240 East 79th Street (currently obstructed by scaffolding) might appear a little ordinary to the casual passerby, a closer look reveals deliberate touches of design. The façade’s brickwork features vertical lines accented with peculiar geometric patterns. In places, you can spot where brickwork has been redone — newer bricks standing out against the old — but many of the original window frames remain, offering a kind of expressway effect where the eye flies up and down the building upon review. Simple yet sophisticated, the design holds subtle intrigue, especially when you notice how some windows break the pattern: 24 boxes on the exterior, tighter; 36 on the interior, larger; and eight smaller panes in what appear to be the bathroom areas. Some windows, meanwhile, randomly have no boxes — just large glass panels, likely changed out over the years without keeping the original aesthetic. I’d vote to fix that.
Now, the showstopper here is the striking terra-cotta square panels, glazed in vibrant colors that extend into green glazed ribbons. The duality of the colors feels somewhat obscured by the scaffolding, which also blocks part of the address inscription above the entrance. It also hides the top of the octagonal stone piece, which features an artistic drapery shield built around its crown jewel — the headpiece, so to speak.
The doorman mentioned that the scaffolding is up while they check the brickwork. “It’s an old building,” he said, after asking if we were with the Daily News since we were surveying the scene with a camera in tow. We smiled, explaining that we were there for a story, and mentioned 3 East 84th Street — another Art Deco gem, also hidden behind scaffolding, but the entire building is covered there. We asked if we could snap a picture with him, and he agreed before we waved farewell.
ALSO READ: The Prettiest Streets of the Upper East Side
Advertisement
49 East 80th Street (Lionello and Carolyn Reese Residence)
Henry Allen Jacobs, 1929-30

Any list of Upper East Side Art Deco buildings would be remiss without this address, once home to Barbra Streisand for two years before she sold it in 1972.
In an interview with the New York Times, architect Henry Allen Jacobs said “The house is designed in a modernistic spirit in decoration as well as in materials as representative of this materialistic, artificial and practical age,” noting he believed this was the first single-family home of this kind built entirely in this mode in the history of Manhattan.
In his 2017 book New York Art Deco: A Guide to Gotham’s Jazz Age Architecture, Anthony Robins notes that “since 1930 saw the construction of exactly four town houses in Manhattan, and the Depression put an end to such homes generally, it might be Manhattan’s only example” of Jacobs’ work from that year. This estate has stood the test of time.
The original owners of this residence were Lionello Perera — born in Venice and later the founder of a private bank that eventually merged with Bank of America — and his wife, Carolyn, a philanthropist who founded the Toscanini Memorial Archives. Their home became known for hosting musical events and fundraisers, which no doubt added to the appeal for Streisand, who once held a fundraiser here for first-time congressional candidate Bella Abzug. Streisand remains an avid Art Deco collector to this day, and the Jazz Age spirit still shines brightly at this address.
The severe brick façade displays a restrained modernistic aesthetic, with patterned brick bands separating the upper stories. Most of the ornamental detail is concentrated on the first story, including a stone band featuring overlapping zigzags. The cast-stone address ornament at No. 49 has an Egyptian aura to it, and the door is particularly remarkable, made of monel, a popular alloy of the era.
ALSO READ: Old Wooden Houses of Manhattan’s East Side895 Park Avenue
Sloan & Robertson, 1929-30

Photo: Eden, Janine and Jim via Flickr
This 19-story, 6,000-square-foot residence is a beast, blending classical motifs with Deco stylings. 895 Park Avenue recently listed a triplex apartment with Central Park view terraces for $29.8 million. On an avenue known for mostly sedate architecture, this address isn’t as flashy as the other stops on the list, but it holds its own with subtle elegance.
With a three-story limestone base, this quiet giant features enormous pilasters stretching from the fourth to twelfth floors. Stylized floral patterns appear throughout, and at the top, the design shifts into a blockier, almost Cubist style with stronger modernist details. The building is considered a modern adaptation, with pilasters resting on rectangular bases accented by ornamental panels and Deco-stylized floral patterns.
The top level has multiple penthouse duplexes, and the architects included two layers of soundproofing with an air space between them — designed to let you get your action going without waking the neighbors. Maybe that’s why composer Leonard Bernstein once called this residence home. “Bernstein and his wife, Felicia, held an event in 1970 in support of the Black Panther Party, famously written about as ‘Radical Chic’ by the journalist Tom Wolfe in New York magazine,” wrote The New York Times in 2020.
Have a news tip? Send it to us here!






Great! Anything above 86th St?
Fun read! Some of this is right under my nose and I had no idea. Changing my whole perspective here!